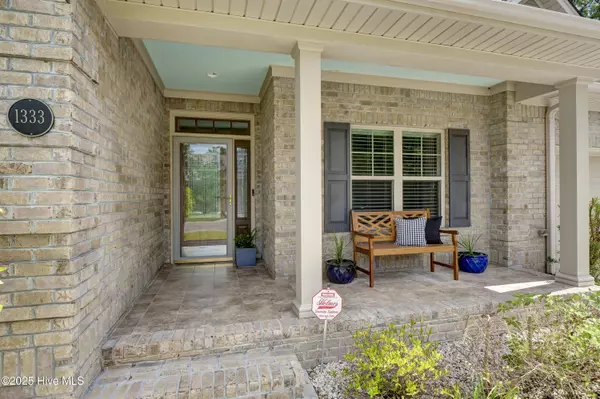$445,000
$450,000
1.1%For more information regarding the value of a property, please contact us for a free consultation.
3 Beds
2 Baths
1,622 SqFt
SOLD DATE : 07/30/2025
Key Details
Sold Price $445,000
Property Type Single Family Home
Sub Type Single Family Residence
Listing Status Sold
Purchase Type For Sale
Square Footage 1,622 sqft
Price per Sqft $274
Subdivision Hearthstone
MLS Listing ID 100517197
Sold Date 07/30/25
Style Wood Frame
Bedrooms 3
Full Baths 2
HOA Fees $880
HOA Y/N Yes
Year Built 2013
Annual Tax Amount $2,659
Lot Size 0.276 Acres
Acres 0.28
Lot Dimensions 100x117x85x151
Property Sub-Type Single Family Residence
Source Hive MLS
Property Description
Welcome Home to this beautifully maintained 3BR/2BA home in highly desirable community of Hearthstone. Excellent opportunity for low maintenance living with this one-level floor plan and brick exterior. Inside offers a true custom feel with extensive moldings, trey ceilings and upgraded light fixtures throughout. The living room features a gas log fireplace, coffered ceilings and custom built ins. The large glass telescopic sliding door allows for true indoor/outdoor living and direct access onto the beautiful sunroom with tile floors. The open kitchen is sure to impress with ample granite counters, stainless steel appliances, tile backsplash, undermount cabinet lighting and large island. Primary suite offers dual walk in closets and en suite bath featuring double vanities, tile glass shower and enclosed water closet. Outdoor spaces are abundant and offer privacy with mature landscape and fully fenced back yard. Additional features include a 2 car garage, exterior deck and a community pool just a short walk away. Community is well located offering easy access to all Leland has to offer as well as local beaches and downtown ILM. Schedule your private tour today and prepare to be wowed by this amazing value!
Location
State NC
County Brunswick
Community Hearthstone
Zoning Le-R-6
Direction Heading North on HWY 17, turn Right onto Lanvale Road. Continue straight and turn left into Hearthstone community. Take 2nd left onto Garden Springs Court. House is last home at end of street on left.
Location Details Mainland
Rooms
Primary Bedroom Level Primary Living Area
Interior
Interior Features Walk-in Closet(s), Tray Ceiling(s), Entrance Foyer, Solid Surface, Kitchen Island, Ceiling Fan(s), Walk-in Shower
Heating Heat Pump, Electric
Flooring Carpet, Tile, Wood
Fireplaces Type Gas Log
Fireplace Yes
Appliance Electric Cooktop, Built-In Microwave, Built-In Electric Oven, Washer, Refrigerator, Dryer, Disposal, Dishwasher
Exterior
Parking Features Garage Faces Front, Concrete, On Site, Paved
Garage Spaces 2.0
Pool In Ground, See Remarks
Utilities Available Sewer Connected, Water Connected
Amenities Available Community Pool, Maint - Comm Areas, Management, Sidewalk
Roof Type Shingle
Porch Covered, Deck, Porch, Screened
Building
Story 1
Entry Level One
Foundation Slab
Sewer Municipal Sewer
Water Municipal Water
New Construction No
Schools
Elementary Schools Town Creek
Middle Schools Leland
High Schools North Brunswick
Others
Tax ID 047ia042
Acceptable Financing Cash, Conventional, FHA, VA Loan
Listing Terms Cash, Conventional, FHA, VA Loan
Read Less Info
Want to know what your home might be worth? Contact us for a FREE valuation!

Our team is ready to help you sell your home for the highest possible price ASAP

GET MORE INFORMATION
Owner/Broker In Charge | License ID: 267841






