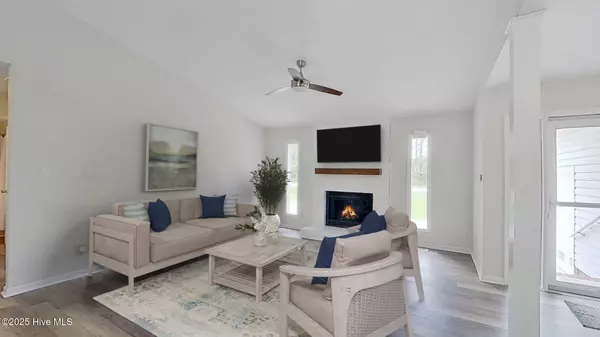$265,000
$269,900
1.8%For more information regarding the value of a property, please contact us for a free consultation.
3 Beds
2 Baths
1,462 SqFt
SOLD DATE : 08/11/2025
Key Details
Sold Price $265,000
Property Type Single Family Home
Sub Type Single Family Residence
Listing Status Sold
Purchase Type For Sale
Square Footage 1,462 sqft
Price per Sqft $181
Subdivision Fairfield Harbour
MLS Listing ID 100486541
Sold Date 08/11/25
Style Wood Frame
Bedrooms 3
Full Baths 2
HOA Fees $1,395
HOA Y/N Yes
Year Built 1983
Annual Tax Amount $1,092
Lot Size 0.280 Acres
Acres 0.28
Lot Dimensions 84 x 150 x 76 x 150
Property Sub-Type Single Family Residence
Source Hive MLS
Property Description
Nestled in the gated coastal community of Fairfield Harbour, just minutes from historic New Bern, this charming home offers an inviting open concept design perfect for entertaining. The spacious living and dining area features vaulted ceilings and a cozy masonry fireplace. Throughout the home, you'll find LVP flooring and freshly painted walls, doors and trim. The updated kitchen boasts granite countertops and stainless steel appliances, making meal prep a joy. The split-bedroom floorplan ensures privacy, with a generously sized primary suite that includes a bathroom with a tiled shower. Both guest rooms offer ample storage with double closets. A separate laundry room provides extra storage space and a utility sink. The side-entry 2-car garage comes with an additional refrigerator/freezer for convenience. Enjoy the ease of single-level living with access to community amenities such as golf course, restaurant, tennis, marinas, pickleball, a fishing pier, kayak launch, dog park, playground, and walking trails.
Location
State NC
County Craven
Community Fairfield Harbour
Zoning Residential
Direction From New Bern, take Hwy 55 East toward Bayboro. Turn onto Broad Creek Road and proceed approx. 6.5 miles to Fairfield Harbour. Turn Right onto Cassowary and through main security gate. Turn Right onto Caracara, Turn Left onto Pelican, Turn Left onto Gondolier, House is on the Right.
Location Details Mainland
Rooms
Basement None
Primary Bedroom Level Primary Living Area
Interior
Interior Features Master Downstairs, Walk-in Closet(s), Vaulted Ceiling(s), Solid Surface, Ceiling Fan(s)
Heating Heat Pump, Electric
Flooring LVT/LVP
Appliance Electric Oven, Built-In Microwave, Washer, Refrigerator, Dryer
Exterior
Parking Features Garage Faces Side, Attached, Concrete, Garage Door Opener, Lighted
Garage Spaces 2.0
Pool None
Utilities Available Water Available
Amenities Available Waterfront Community, Boat Dock, Dog Park, Gated, Golf Course, Maint - Comm Areas, Maint - Roads, Management, Marina, Meeting Room, Park, Party Room, Pickleball, Picnic Area, Playground, Ramp, Restaurant, RV/Boat Storage, Security, Street Lights, Tennis Court(s), Trail(s), Water
Waterfront Description Water Access Comm
Roof Type Shingle
Porch Open, Deck
Building
Story 1
Entry Level One
Foundation Brick/Mortar
Sewer Community Sewer
Water Community Water
New Construction No
Schools
Elementary Schools Bridgeton
Middle Schools West Craven
High Schools West Craven
Others
Tax ID 2-062 -042
Acceptable Financing Cash, Conventional, FHA, USDA Loan, VA Loan
Listing Terms Cash, Conventional, FHA, USDA Loan, VA Loan
Read Less Info
Want to know what your home might be worth? Contact us for a FREE valuation!

Our team is ready to help you sell your home for the highest possible price ASAP

GET MORE INFORMATION
Owner/Broker In Charge | License ID: 267841






