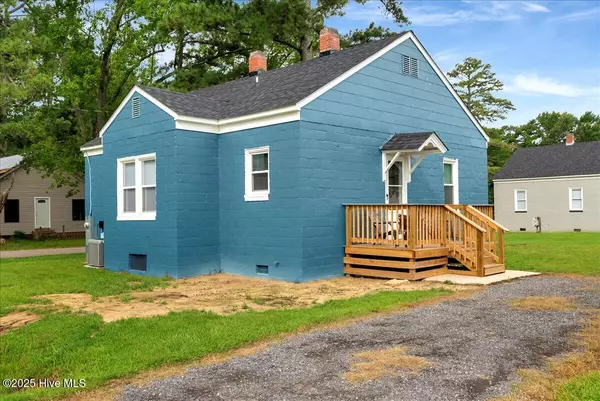$134,500
$129,900
3.5%For more information regarding the value of a property, please contact us for a free consultation.
3 Beds
1 Bath
944 SqFt
SOLD DATE : 09/08/2025
Key Details
Sold Price $134,500
Property Type Single Family Home
Sub Type Single Family Residence
Listing Status Sold
Purchase Type For Sale
Square Footage 944 sqft
Price per Sqft $142
Subdivision Not In Subdivision
MLS Listing ID 100519825
Sold Date 09/08/25
Bedrooms 3
Full Baths 1
HOA Y/N No
Year Built 1950
Annual Tax Amount $163
Lot Size 7,841 Sqft
Acres 0.18
Lot Dimensions 0.18
Property Sub-Type Single Family Residence
Source Hive MLS
Property Description
Welcome to this charming home located within the city limits of Powellsville! This beautifully upgraded property features three spacious bedrooms and one modern bathroom. Recent renovations include fresh paint, luxurious vinyl flooring, and a stunning upgraded kitchen complete with new countertops, cabinets, and stainless steel appliances. Every detail has been considered, as all bathroom amenities have also been upgraded. You'll appreciate the peace of mind that comes with a new roof and a state-of-the-art HVAC system, ensuring comfort year-round. In addition to the interior upgrades, this home boasts a garage with a workshop, perfect for storing tools or transforming into an entertainment space or man cave. This property is an ideal choice for first-time homebuyers seeking a move-in-ready home. Don't miss out on this opportunity! Call today to schedule a showing!
Location
State NC
County Bertie
Community Not In Subdivision
Zoning Residential
Direction From the town of Powellsville, NC, turn right onto Wynns Street. Turn right onto Snow Ave.
Location Details Mainland
Rooms
Basement None
Primary Bedroom Level Primary Living Area
Interior
Interior Features None
Heating Electric, Heat Pump
Cooling Central Air
Flooring Laminate, Vinyl
Fireplaces Type None
Fireplace No
Window Features Storm Window(s)
Appliance Refrigerator, Range
Exterior
Parking Features Garage Faces Front, Detached
Garage Spaces 1.0
Pool None
Utilities Available Sewer Connected, Water Connected
Roof Type Architectural Shingle,Composition
Porch Porch
Building
Story 1
Entry Level One
Foundation Block
Sewer Public Sewer
Water Public
New Construction No
Schools
Elementary Schools Colerain
Middle Schools Bertie Middle School
High Schools Bertie High
Others
Tax ID 6910-07-0015
Acceptable Financing Cash, Conventional, FHA, USDA Loan, VA Loan
Listing Terms Cash, Conventional, FHA, USDA Loan, VA Loan
Read Less Info
Want to know what your home might be worth? Contact us for a FREE valuation!

Our team is ready to help you sell your home for the highest possible price ASAP

GET MORE INFORMATION

Owner/Broker In Charge | License ID: 267841






