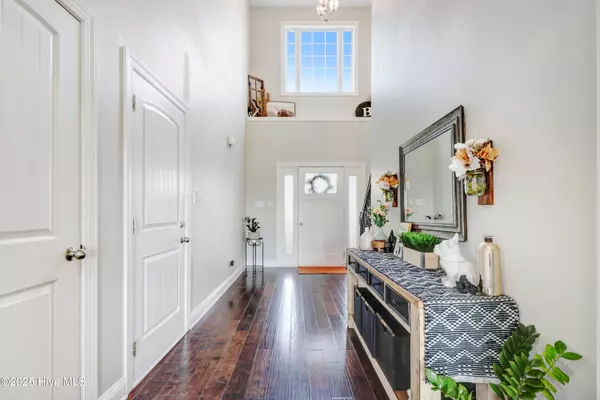$333,000
$328,000
1.5%For more information regarding the value of a property, please contact us for a free consultation.
4 Beds
3 Baths
2,291 SqFt
SOLD DATE : 09/18/2025
Key Details
Sold Price $333,000
Property Type Single Family Home
Sub Type Single Family Residence
Listing Status Sold
Purchase Type For Sale
Square Footage 2,291 sqft
Price per Sqft $145
Subdivision Gracyn'S Creek
MLS Listing ID 100521200
Sold Date 09/18/25
Style Wood Frame
Bedrooms 4
Full Baths 2
Half Baths 1
HOA Fees $100
HOA Y/N Yes
Year Built 2018
Lot Size 0.340 Acres
Acres 0.34
Lot Dimensions 100x150x100x150
Property Sub-Type Single Family Residence
Source Hive MLS
Property Description
The perfect home designed for everyday living! With 4 spacious bedrooms and 2.5 bathrooms across 2,291 square feet, there's room for everyone to spread out and settle in. Step inside to a soaring cathedral ceiling that allows an abundance of natural light that instantly makes the home feel warm and open and continues throughout the main level with 9-foot ceilings. The heart of the home features a warm and inviting living room anchored by a beautiful fireplace, while the formal dining room adds charm with classic wainscoting.
The kitchen features granite countertops, stainless steel appliances and plenty of prep space for family meals. Upstairs, the primary suite is a true retreat, complete with its own cozy fireplace. Primary bathroom features dual vanities, shower, separate soaking tub and walk in closet. Step out back and let the fun begin! Covered back patio overlooks a small serene pond, above-ground pool for summer splashing, storage shed, a greenhouse-style structure ready for plants, and a fully fenced vinyl yard! This stunning home is ready to be loved by its next owners!
Location
State NC
County Wayne
Community Gracyn'S Creek
Zoning Res
Direction HWY 581 N TO RIGHT ON NORAM RD TO LEFT INTO GRACYNS CREEK TO LEFT ON KINGSMILL. HOME IS ON THE RIGHT
Location Details Mainland
Rooms
Basement None
Primary Bedroom Level Non Primary Living Area
Interior
Interior Features Walk-in Closet(s), Vaulted Ceiling(s), High Ceilings
Heating Electric, Heat Pump
Cooling Central Air
Flooring LVT/LVP
Appliance Refrigerator, Dishwasher
Exterior
Parking Features Concrete
Garage Spaces 1.0
Pool Above Ground
Utilities Available Other
Amenities Available No Amenities
Roof Type Composition
Porch Covered, Porch
Building
Story 2
Entry Level Two
Foundation Slab
Sewer Septic Tank
Water County Water
New Construction No
Schools
Elementary Schools Northwest Elementary School
Middle Schools Norwayne
High Schools Charles Aycock
Others
Tax ID 2682361223
Acceptable Financing Cash, Conventional, FHA, USDA Loan, VA Loan
Listing Terms Cash, Conventional, FHA, USDA Loan, VA Loan
Read Less Info
Want to know what your home might be worth? Contact us for a FREE valuation!

Our team is ready to help you sell your home for the highest possible price ASAP

GET MORE INFORMATION

Owner/Broker In Charge | License ID: 267841






