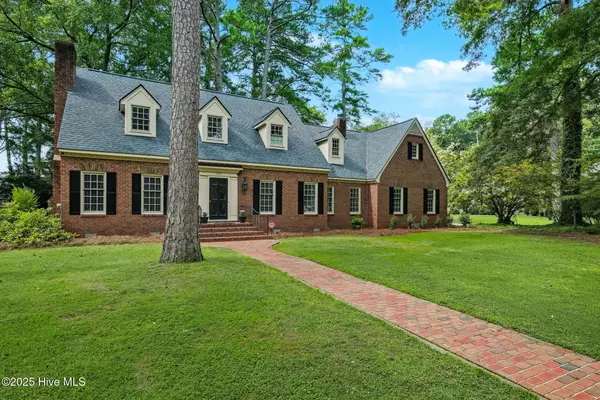$370,000
$399,000
7.3%For more information regarding the value of a property, please contact us for a free consultation.
4 Beds
3 Baths
3,037 SqFt
SOLD DATE : 09/22/2025
Key Details
Sold Price $370,000
Property Type Single Family Home
Sub Type Single Family Residence
Listing Status Sold
Purchase Type For Sale
Square Footage 3,037 sqft
Price per Sqft $121
Subdivision Farmington Heights
MLS Listing ID 100519573
Sold Date 09/22/25
Style Wood Frame
Bedrooms 4
Full Baths 3
HOA Y/N No
Year Built 1981
Annual Tax Amount $4,735
Lot Size 0.550 Acres
Acres 0.55
Lot Dimensions 120 x 196 x 122 x 206
Property Sub-Type Single Family Residence
Source Hive MLS
Property Description
Beautiful, traditional 2-Story Home on corner lot in Farmington Heights. Entering at the Foyer go right into Formal Dining Room, or left to Formal Living Room. SunRoom off Living Room overlooks large private Back Yard, Patio, and Wired Shed. Eat-in Kitchen with granite counters, stainless steel appliances including a gas range, steps to Den with gas log fireplace and built-in shelving to showcase your favorite things. Large Laundry Room steps to 2-car Attached Garage and extra storage space. Stairs in Garage lead to second entrance to upstairs Bonus Room. Guest Room down with access to Full Bath. Master Suite up with dual, separated vanities and his/her closets. 2 more Guest Rooms up share Full Bath in Hall. Walk-through Closet leads to Bonus Room. Corner cabinet in Dining Room does not convey.
Location
State NC
County Wilson
Community Farmington Heights
Zoning SR4
Direction Nash Street to right on Ward Blvd, right on Kensington Ave, right on Tiffany Drive, right on Kingswood. Home on right on corner of Tiffany and Kingswood.
Location Details Mainland
Rooms
Primary Bedroom Level Non Primary Living Area
Interior
Interior Features Entrance Foyer, Solid Surface, Bookcases, Ceiling Fan(s)
Heating Electric, Heat Pump
Cooling Central Air
Fireplaces Type Gas Log
Fireplace Yes
Exterior
Parking Features Off Street
Garage Spaces 2.0
Utilities Available Sewer Connected, Water Connected
Roof Type Architectural Shingle
Porch Patio
Building
Story 2
Entry Level One and One Half
New Construction No
Schools
Elementary Schools Vinson-Bynum
Middle Schools Forest Hills
High Schools Hunt
Others
Tax ID 3712-55-0125.000
Acceptable Financing Cash, Conventional, FHA, VA Loan
Listing Terms Cash, Conventional, FHA, VA Loan
Read Less Info
Want to know what your home might be worth? Contact us for a FREE valuation!

Our team is ready to help you sell your home for the highest possible price ASAP

GET MORE INFORMATION

Owner/Broker In Charge | License ID: 267841






