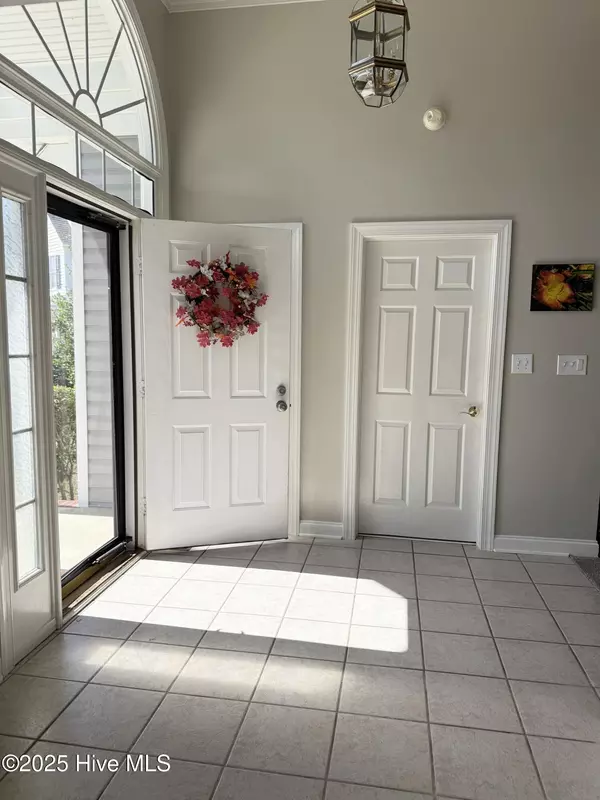$437,000
$449,900
2.9%For more information regarding the value of a property, please contact us for a free consultation.
4 Beds
3 Baths
2,810 SqFt
SOLD DATE : 11/10/2025
Key Details
Sold Price $437,000
Property Type Single Family Home
Sub Type Single Family Residence
Listing Status Sold
Purchase Type For Sale
Square Footage 2,810 sqft
Price per Sqft $155
Subdivision Davis Farms
MLS Listing ID 100534860
Sold Date 11/10/25
Style Wood Frame
Bedrooms 4
Full Baths 3
HOA Y/N No
Year Built 2000
Annual Tax Amount $4,582
Lot Size 0.530 Acres
Acres 0.53
Lot Dimensions 46.86x139.54x222.86x28.14x225.89
Property Sub-Type Single Family Residence
Source Hive MLS
Property Description
Stunning 4 bedroom, 3 bathroom home on .53 ac fenced culdesac lot! With 2 bedrooms and 2 bathrooms downstairs on a split floor plan, this property would make a wonderful multi-generational home! Vaulted ceilings and spacious rooms make everything feel oversized! $7000 allowance for updates of buyer's choice or towards closing costs!
Formal dining room, eat-in kitchen with bar and desk area, huge living room with fireplace and built ins. Master bedroom features 2 closets and a spacious bathroom with double sinks, tile shower, and jacuzzi tub. Upstairs features 2 bedrooms, 1 bathroom with double sinks, and a large bonus room. The exterior features a privacy vinyl fenced backyard, 2 car attached garage, detached garage with storage above it, and plenty of concrete for basketball!
Location
State NC
County Wilson
Community Davis Farms
Zoning SFR
Direction Lake Wilson Rd, turn L on Deer Creek, L on Dewfield, R on Naomi, R on Davis Farms
Location Details Mainland
Rooms
Other Rooms Storage, Workshop
Basement None
Primary Bedroom Level Primary Living Area
Interior
Interior Features Master Downstairs, Walk-in Closet(s), Vaulted Ceiling(s), Ceiling Fan(s)
Heating Electric, Forced Air, Natural Gas
Cooling Central Air
Flooring Carpet, Wood
Fireplaces Type Gas Log
Fireplace Yes
Window Features Thermal Windows
Appliance Electric Oven, Built-In Microwave, Disposal, Dishwasher
Exterior
Parking Features Paved
Garage Spaces 3.0
Utilities Available Sewer Tap Available, Water Available
Roof Type Composition
Porch Patio
Building
Lot Description Cul-De-Sac
Story 2
Entry Level One and One Half
Water Municipal Water
New Construction No
Schools
Elementary Schools New Hope
Middle Schools Elm City
High Schools Fike High
Others
Tax ID 3714-51-9862.000
Acceptable Financing Cash, Conventional, FHA, VA Loan
Listing Terms Cash, Conventional, FHA, VA Loan
Read Less Info
Want to know what your home might be worth? Contact us for a FREE valuation!

Our team is ready to help you sell your home for the highest possible price ASAP

GET MORE INFORMATION

Owner/Broker In Charge | License ID: 267841






