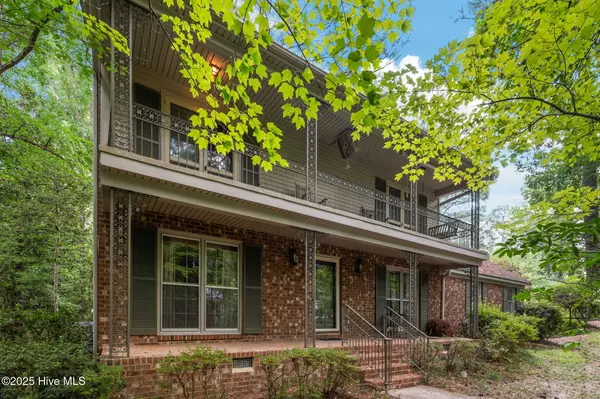$290,000
$330,000
12.1%For more information regarding the value of a property, please contact us for a free consultation.
5 Beds
3 Baths
3,039 SqFt
SOLD DATE : 11/10/2025
Key Details
Sold Price $290,000
Property Type Single Family Home
Sub Type Single Family Residence
Listing Status Sold
Purchase Type For Sale
Square Footage 3,039 sqft
Price per Sqft $95
Subdivision Lakewood Pines
MLS Listing ID 100524686
Sold Date 11/10/25
Style Wood Frame
Bedrooms 5
Full Baths 3
HOA Y/N No
Year Built 1971
Lot Size 0.670 Acres
Acres 0.67
Lot Dimensions 94x32x137x125x222
Property Sub-Type Single Family Residence
Source Hive MLS
Property Description
Nestled in the peaceful Lakewood Pines neighborhood of Greenville, NC, this classic two-story brick home offers timeless character and endless potential. Surrounded by mature trees, this 5-bedroom, 3-bathroom home sits on a beautifully shaded lot, providing a serene setting just minutes from town amenities. Step onto the inviting front porch and into a welcoming entryway that leads to the kitchen and breakfast nook. Just off the breakfast nook, a versatile room opens to the backyard, offering flexible space for a home office, or second living space. The main floor also features a traditional dining room and spacious living room. One bedroom downstairs connects to a full bathroom, which also opens to the hallway. Upstairs, you'll find a large bonus room and the bedrooms. The primary suite includes an ensuite bath and access to the charming front balcony, complete with a swing—the perfect spot to unwind in the evenings. Three additional bedrooms and another full bath complete the second level, offering space for family, guests, or hobbies. With solid bones and classic appeal, this home is a fantastic opportunity for someone looking to make it their own.
Property is to convey as is. Inspection is available upon request.
Location
State NC
County Pitt
Community Lakewood Pines
Zoning R15S
Direction From Evans, turn onto Poplar Dr. Make a right onto Pineview Drive. Home is at the intersection of Pineview and Dogwood on the right.
Location Details Mainland
Rooms
Primary Bedroom Level Primary Living Area
Interior
Interior Features Walk-in Closet(s), Entrance Foyer, Ceiling Fan(s)
Heating Other, Natural Gas
Cooling Central Air
Flooring Carpet, Laminate, Tile, Wood
Appliance Electric Oven, Down Draft, Range, Disposal, Dishwasher
Exterior
Parking Features Concrete, On Site
Garage Spaces 2.0
Utilities Available Natural Gas Connected, Sewer Connected, Water Connected
Roof Type Architectural Shingle
Accessibility Accessible Approach with Ramp
Porch Covered
Building
Story 2
Entry Level Two
New Construction No
Schools
Elementary Schools Elmhurst Elementary School
Middle Schools E.B. Aycock Middle School
High Schools J.H. Rose High School
Others
Tax ID 13981
Acceptable Financing Cash, Conventional, FHA, VA Loan
Listing Terms Cash, Conventional, FHA, VA Loan
Read Less Info
Want to know what your home might be worth? Contact us for a FREE valuation!

Our team is ready to help you sell your home for the highest possible price ASAP

GET MORE INFORMATION

Owner/Broker In Charge | License ID: 267841






