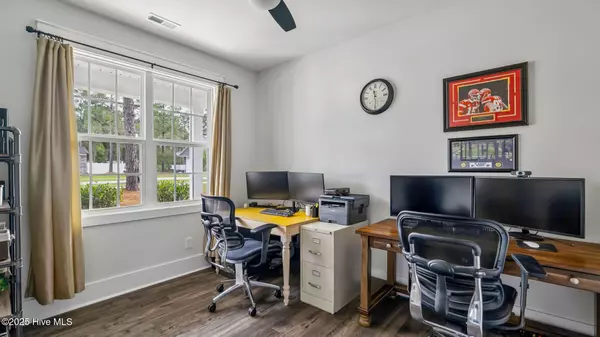$500,000
$550,000
9.1%For more information regarding the value of a property, please contact us for a free consultation.
5 Beds
3 Baths
2,848 SqFt
SOLD DATE : 11/14/2025
Key Details
Sold Price $500,000
Property Type Single Family Home
Sub Type Single Family Residence
Listing Status Sold
Purchase Type For Sale
Square Footage 2,848 sqft
Price per Sqft $175
Subdivision Winds Way Farm
MLS Listing ID 100534939
Sold Date 11/14/25
Style Wood Frame
Bedrooms 5
Full Baths 3
HOA Fees $840
HOA Y/N Yes
Year Built 2021
Annual Tax Amount $3,341
Lot Size 0.460 Acres
Acres 0.46
Property Sub-Type Single Family Residence
Source Hive MLS
Property Description
This is the floor plan and neighborhood you've been searching for! This popular 1.5-story floor plan offers 5 bedrooms, 3 baths, and thoughtful upgrades throughout. The main level features the primary suite plus two additional bedrooms, a dedicated office, and a formal dining room—perfect for both work and entertaining. The open-concept kitchen includes two ovens, extra counter and cabinet space with the additional dry bar and large island. Upstairs, you'll find a versatile loft to include a bar nook with a mini fridge and two additional bedrooms.
Step outside to enjoy the fully fenced backyard with lush Tiff Tuff Bermuda grass, expanded patio space for gatherings, an added parking pad for convenience and a shed for extra storage! Located in the sought-after Winds Way Farm community in Aberdeen, NC—complete with a neighborhood pool and friendly atmosphere—this home truly has it all!
Location
State NC
County Moore
Community Winds Way Farm
Zoning R-20
Direction From Route 5 right on Linden, Left into Winds Way Farm, Left onto winds way, house is on right
Location Details Mainland
Rooms
Other Rooms Shed(s)
Primary Bedroom Level Primary Living Area
Interior
Interior Features Kitchen Island, Pantry
Heating Heat Pump, Electric
Flooring LVT/LVP, Carpet
Fireplaces Type Gas Log
Fireplace Yes
Exterior
Parking Features Concrete
Garage Spaces 2.0
Utilities Available Water Connected
Amenities Available Community Pool, Sidewalk, Street Lights
Roof Type Shingle
Porch Covered, Patio, Porch
Building
Story 1
Entry Level One and One Half
Foundation Slab
Sewer Septic Tank
Water Municipal Water
New Construction No
Schools
Elementary Schools Aberdeen
Middle Schools Southern Middle
High Schools Pinecrest High
Others
Tax ID 20200168
Acceptable Financing Cash, Conventional, FHA, USDA Loan, VA Loan
Listing Terms Cash, Conventional, FHA, USDA Loan, VA Loan
Read Less Info
Want to know what your home might be worth? Contact us for a FREE valuation!

Our team is ready to help you sell your home for the highest possible price ASAP

GET MORE INFORMATION

Owner/Broker In Charge | License ID: 267841






