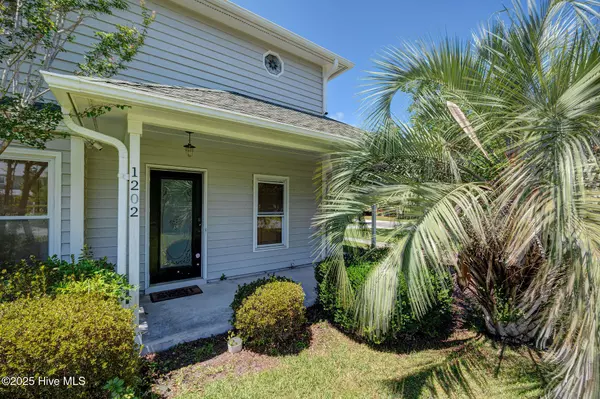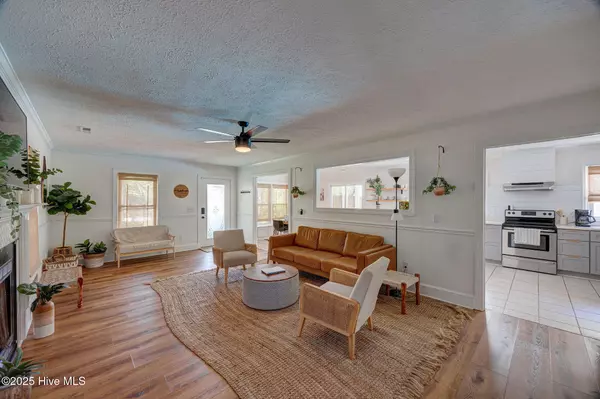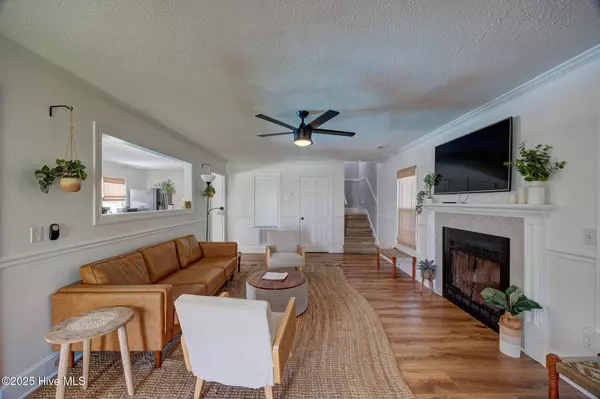$517,000
$510,000
1.4%For more information regarding the value of a property, please contact us for a free consultation.
4 Beds
3 Baths
2,128 SqFt
SOLD DATE : 11/17/2025
Key Details
Sold Price $517,000
Property Type Single Family Home
Sub Type Single Family Residence
Listing Status Sold
Purchase Type For Sale
Square Footage 2,128 sqft
Price per Sqft $242
Subdivision Barton Oaks
MLS Listing ID 100526560
Sold Date 11/17/25
Style Wood Frame
Bedrooms 4
Full Baths 2
Half Baths 1
HOA Y/N No
Year Built 1987
Annual Tax Amount $1,482
Lot Size 0.424 Acres
Acres 0.42
Lot Dimensions 114x146x28x107x133
Property Sub-Type Single Family Residence
Source Hive MLS
Property Description
This beautifully updated 4-bedroom, 2.5-bath home is tucked away on a large corner lot and designed for both comfort and entertaining. Step inside to find multiple living spaces filled with natural light, a gorgeous modern interior, and a spacious eat-in kitchen perfect for gatherings. Outside, your own private oasis awaits with a fenced-in yard and sparkling inground pool—ideal for summer fun. Located just 15-20 minutes from both Carolina and Wrightsville Beach, this home blends everyday convenience with coastal living. Don't miss your chance to make it yours!
Location
State NC
County New Hanover
Community Barton Oaks
Zoning R-15
Direction Heading south on College Rd. from S. 17th St. take a left on Hidden Valley Rd. After 1.2 miles, take a right on Masonboro Loop Rd. .4 miles take a right on Burning Tree Rd. 1202 Beresford Ct. will be on the left.
Location Details Mainland
Rooms
Primary Bedroom Level Primary Living Area
Interior
Interior Features Ceiling Fan(s)
Heating Electric, Heat Pump
Cooling Central Air
Appliance Electric Oven, Built-In Electric Oven, Dishwasher
Exterior
Parking Features Off Street, Paved
Garage Spaces 2.0
Pool In Ground
Utilities Available Sewer Connected, Water Connected
Amenities Available No Amenities
Roof Type Shingle
Porch Covered, Porch, Screened
Building
Lot Description Corner Lot
Story 2
Entry Level Two
Foundation Slab
Sewer Community Sewer
Water Municipal Water
New Construction No
Schools
Elementary Schools Bellamy
Middle Schools Myrtle Grove
High Schools Ashley
Others
Tax ID R07608-003-026-000
Acceptable Financing Cash, Conventional, FHA, VA Loan
Listing Terms Cash, Conventional, FHA, VA Loan
Read Less Info
Want to know what your home might be worth? Contact us for a FREE valuation!

Our team is ready to help you sell your home for the highest possible price ASAP

GET MORE INFORMATION

Owner/Broker In Charge | License ID: 267841






