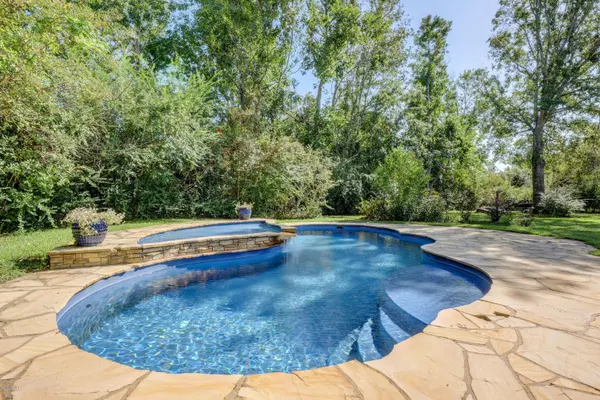$445,000
$450,000
1.1%For more information regarding the value of a property, please contact us for a free consultation.
3 Beds
3 Baths
2,857 SqFt
SOLD DATE : 03/30/2020
Key Details
Sold Price $445,000
Property Type Single Family Home
Sub Type Single Family Residence
Listing Status Sold
Purchase Type For Sale
Square Footage 2,857 sqft
Price per Sqft $155
Subdivision Olde Point
MLS Listing ID 100190303
Sold Date 03/30/20
Style Wood Frame
Bedrooms 3
Full Baths 3
HOA Fees $50
HOA Y/N Yes
Originating Board North Carolina Regional MLS
Year Built 2008
Annual Tax Amount $3,293
Lot Size 0.750 Acres
Acres 0.75
Lot Dimensions 60x192x75x216x204
Property Description
A sparkling bi-level saltwater pool & deeded water rights to the ICW make this gorgeous home a rare find! Its inspired design perfectly blends traditional & modern, with graceful formals off an entry hall, open family room & granite eat-in kitchen, airy sunroom & full BR suite on the 1st floor. Upstairs boasts a luxurious master retreat, 2 additional BRs & bonus FROG with wet bar. The quiet cul de sac setting offers wooded privacy on a ¾ acre. Immaculately kept, this home offers upscale amenities at every turn including hardwood floors, French doors, lovely moldings, brand new fortified roof, new Trane heat pump, new irrigation well, aluminum fencing & much more. Just a few blocks from the boat access plus optional golf & tennis, this home makes every day a Staycation!
Location
State NC
County Pender
Community Olde Point
Zoning PD
Direction Hwy 17 N. through Hampstead, Right on Country Club Rd, right on Olde Point Rd, cross the bridge & turn right on the 1st Olde Point Loop, house is on the left at the base of the cul de sac just before Deer Cove Rd.
Location Details Mainland
Rooms
Basement Crawl Space
Primary Bedroom Level Non Primary Living Area
Interior
Interior Features Foyer, Solid Surface, Whirlpool, 9Ft+ Ceilings, Ceiling Fan(s), Pantry, Walk-in Shower, Walk-In Closet(s)
Heating Heat Pump
Cooling Central Air
Flooring Carpet, Tile, Wood
Fireplaces Type Gas Log
Fireplace Yes
Window Features Blinds
Appliance Microwave - Built-In, Double Oven, Disposal, Dishwasher, Cooktop - Electric
Exterior
Exterior Feature None
Parking Features Off Street, Paved
Garage Spaces 2.0
Pool In Ground
Waterfront Description Boat Ramp,Deeded Water Access,Deeded Water Rights,Water Access Comm,Waterfront Comm
Roof Type Architectural Shingle
Porch Deck, Patio, Porch
Building
Lot Description Cul-de-Sac Lot
Story 2
Entry Level Two
Sewer Septic On Site
Water Municipal Water
Structure Type None
New Construction No
Others
Tax ID 4202-07-6718-0000
Acceptable Financing Cash, Conventional
Listing Terms Cash, Conventional
Special Listing Condition None
Read Less Info
Want to know what your home might be worth? Contact us for a FREE valuation!

Our team is ready to help you sell your home for the highest possible price ASAP

GET MORE INFORMATION
Owner/Broker In Charge | License ID: 267841






