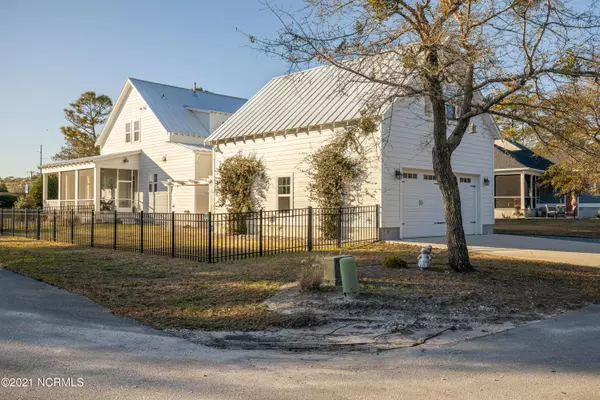$550,000
$499,900
10.0%For more information regarding the value of a property, please contact us for a free consultation.
4 Beds
5 Baths
2,750 SqFt
SOLD DATE : 03/12/2021
Key Details
Sold Price $550,000
Property Type Single Family Home
Sub Type Single Family Residence
Listing Status Sold
Purchase Type For Sale
Square Footage 2,750 sqft
Price per Sqft $200
Subdivision Bogue Watch
MLS Listing ID 100252349
Sold Date 03/12/21
Style Wood Frame
Bedrooms 4
Full Baths 4
Half Baths 1
HOA Fees $1,045
HOA Y/N Yes
Originating Board North Carolina Regional MLS
Year Built 2017
Lot Size 10,759 Sqft
Acres 0.25
Lot Dimensions 140x71x140x89
Property Description
This CUSTOM, one of a kind plan stops traffic as you drive into the gated community of Bogue Watch. The white metal roof sets off the timeless and elegant architecture and invites you to ''come on in and sit a while.'' Classic meets coastal meets modern functionality in this truly stunning home. Just a few features to mention, (see extensive list in documents) include the MAIN house with 3 bedrooms and 3 full baths (approx 2347 heated sf), PLUS the guest suite with kitchenette above the garage, making a total 2725 approximate heated square feet. The only carpet in the home is in the 2 bedrooms upstairs, no pets and no smoking! Engineered wood flooring in the main home with wood stairs stained to match, and luxury vinyl plank flooring in the guest suite, with wood stairs to this space. The owners' suite is tucked away at the back of the home with large walk in closet and lovely bathroom with free standing tub and walk in tiled shower, double vanities and matte leather finish granite countertops. The kitchen features a gorgeous, impeccably maintained butcher block island, surrounded by matte, leathered finished granite, a pantry, coffee/tea niche and stainless steel appliances. The open living features a brick fireplace in the dining room which flows with ease into the living space, out to the screened porch and onto the massive brick paver patio with pergola and fenced side yard. The level of thought and detail in this home will not go unnoticed, with add-ons such as the water pressure booster and generator plug.
The rear entry garage is massive and private. There's a separate entrance for the guest suite, which also has its own laundry hook ups, and interior wood stairs! There's even room for a pool on this property and owners have the architectural approval in hand! The icing on top is the amenity package that Bogue Watch offers and the proximity to top rated NC schools, military bases and water access! Don't miss out on this one!
Location
State NC
County Carteret
Community Bogue Watch
Zoning residential
Direction Hwy 24, on the water, between Cape Carteret and Morehead City. Go thru the front gate and take your immediate left. House is on the corner. Ok to park in front of the home.
Rooms
Primary Bedroom Level Primary Living Area
Ensuite Laundry Inside
Interior
Interior Features Mud Room, Master Downstairs, 9Ft+ Ceilings, Apt/Suite, Ceiling Fan(s), Pantry, Walk-in Shower, Walk-In Closet(s)
Laundry Location Inside
Heating Natural Gas, Zoned
Cooling Central Air, Zoned
Flooring LVT/LVP, Laminate, Tile
Fireplaces Type Gas Log
Fireplace Yes
Window Features DP50 Windows, Blinds
Appliance Microwave - Built-In
Laundry Inside
Exterior
Garage On Site, Paved, Unpaved
Garage Spaces 2.0
Utilities Available Water Connected, Sewer Connected, Natural Gas Connected
Waterfront No
Waterfront Description Water Access Comm, Waterfront Comm
View Pond, Water
Roof Type Metal
Porch Open, Patio, Porch, Screened
Parking Type On Site, Paved, Unpaved
Building
Lot Description Dead End, Corner Lot
Story 2
Foundation Raised, Slab
New Construction No
Schools
Elementary Schools Bogue Sound
Middle Schools Broad Creek
High Schools Croatan
Others
HOA Fee Include Maint - Comm Areas
Tax ID 631501071948000
Acceptable Financing Cash, Conventional, VA Loan
Listing Terms Cash, Conventional, VA Loan
Special Listing Condition None
Read Less Info
Want to know what your home might be worth? Contact us for a FREE valuation!

Our team is ready to help you sell your home for the highest possible price ASAP

GET MORE INFORMATION

Owner/Broker In Charge | License ID: 267841






