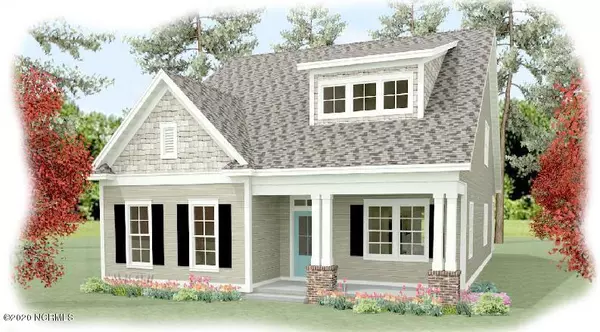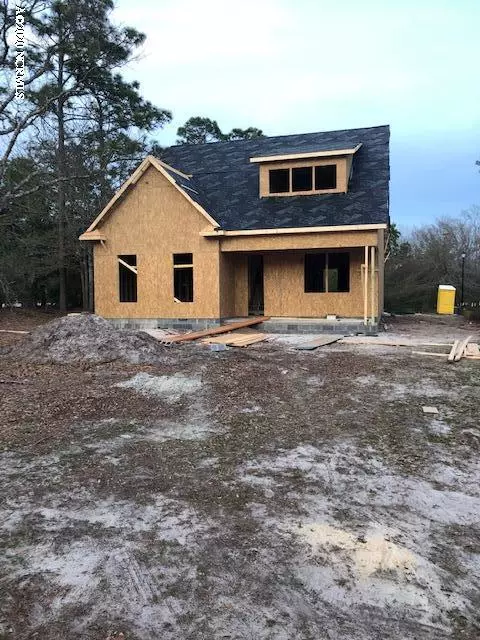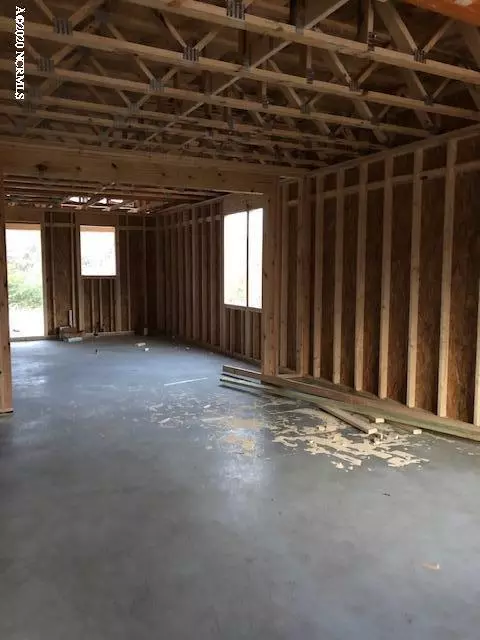$349,000
$349,000
For more information regarding the value of a property, please contact us for a free consultation.
4 Beds
3 Baths
2,051 SqFt
SOLD DATE : 10/09/2020
Key Details
Sold Price $349,000
Property Type Single Family Home
Sub Type Single Family Residence
Listing Status Sold
Purchase Type For Sale
Square Footage 2,051 sqft
Price per Sqft $170
Subdivision Bogue Watch
MLS Listing ID 100208967
Sold Date 10/09/20
Style Wood Frame
Bedrooms 4
Full Baths 2
Half Baths 1
HOA Fees $1,000
HOA Y/N Yes
Originating Board North Carolina Regional MLS
Year Built 2020
Lot Size 0.292 Acres
Acres 0.29
Lot Dimensions irregular
Property Description
LAST opportunity to get into the much sought after Bogue Watch neighborhood, at this price point. The Chadwick, another fine home, built by Streamline Developers, works for the empty nester or the growing family! Owners suite is on the main level, with open living and casual dining. A front and back covered porch expand your outdoor living, onto the beautiful, private lot. The 2nd level features 3 bedrooms, each with its own walk in closet, a large bath with double vanities, plus a huge walk in storage room. (Storage room could be converted to finished space for additional cost). Some of the many features included, are gas fireplace, luxury vinyl flooring throughout both levels (NO CARPET), along with tile in both full baths and LVP in the powder room, wood stairs, shiplap details in the powder room, LG appliance package to include gas range, microwave, dishwasher and disposal. Don't miss out on this exceptional value with access to top level schools and amenities, to include kayak launch, boat ramp, community pool, clubhouse, playground and observation pier! This home should be complete in Summer 2020!
Location
State NC
County Carteret
Community Bogue Watch
Zoning residential
Direction Hwy 24, on the water, between Cape Carteret and Morehead City, Turn onto Bogue Watch Drive, make immediate left past gate. Lot 1 is tucked away behind the main gate.
Rooms
Basement None
Primary Bedroom Level Primary Living Area
Interior
Interior Features Master Downstairs, 9Ft+ Ceilings, Ceiling Fan(s), Walk-in Shower, Walk-In Closet(s)
Heating Natural Gas, Zoned
Cooling Zoned
Flooring LVT/LVP, Tile
Fireplaces Type Gas Log
Fireplace Yes
Appliance Stove/Oven - Gas, Microwave - Built-In, Disposal, Dishwasher
Exterior
Exterior Feature None
Garage On Site, Paved
Garage Spaces 2.0
Utilities Available Water Connected, Sewer Connected, Natural Gas Connected
Waterfront No
Waterfront Description Water Access Comm,Waterfront Comm
Roof Type Architectural Shingle
Porch Covered, Porch
Parking Type On Site, Paved
Building
Story 2
Foundation Raised, Slab
Structure Type None
New Construction Yes
Others
Tax ID 63150108193000
Acceptable Financing Cash, Conventional, VA Loan
Listing Terms Cash, Conventional, VA Loan
Special Listing Condition None
Read Less Info
Want to know what your home might be worth? Contact us for a FREE valuation!

Our team is ready to help you sell your home for the highest possible price ASAP

GET MORE INFORMATION

Owner/Broker In Charge | License ID: 267841






