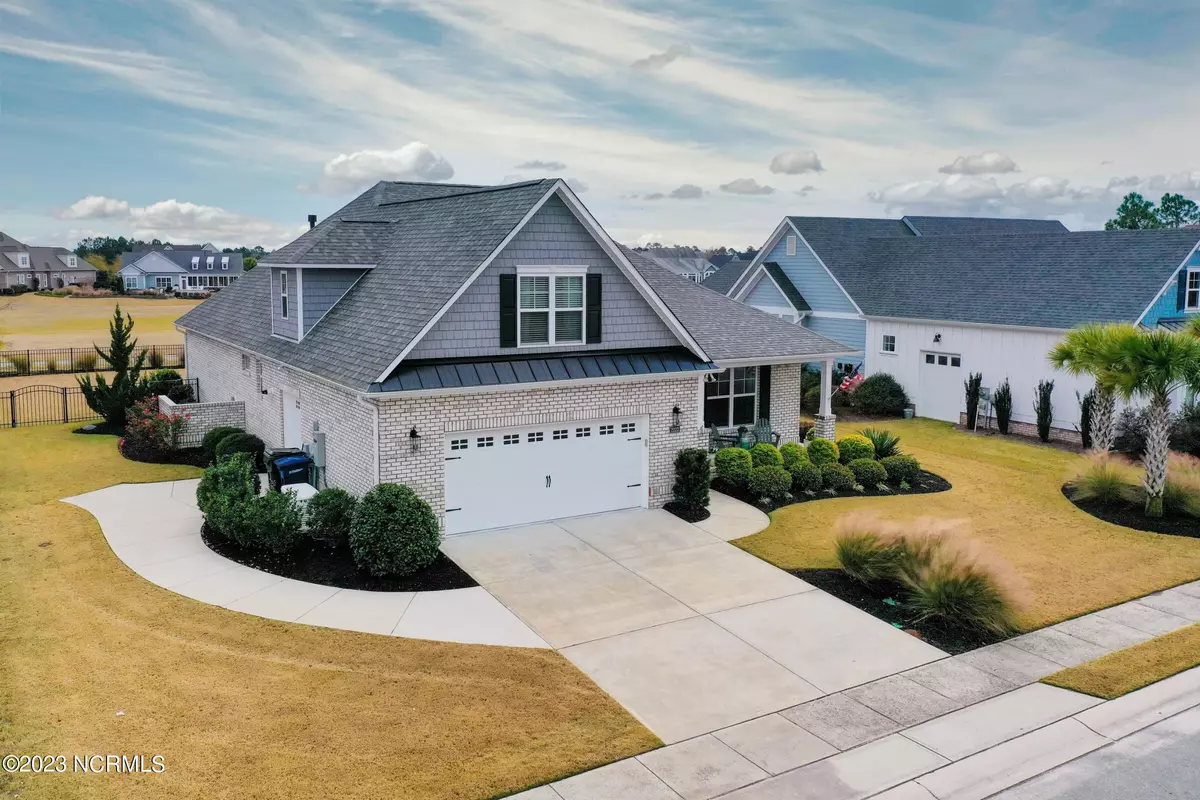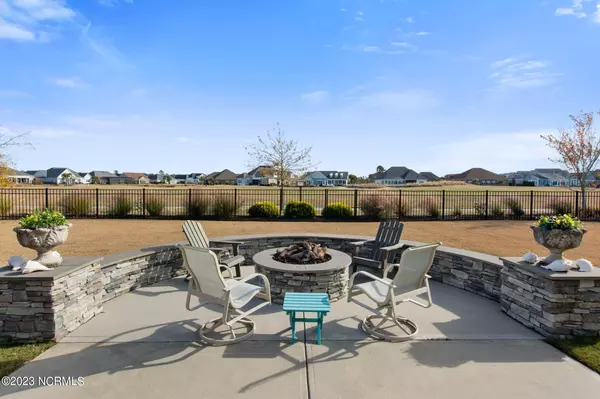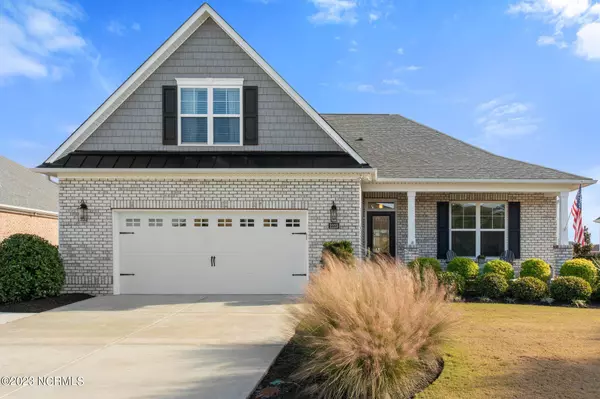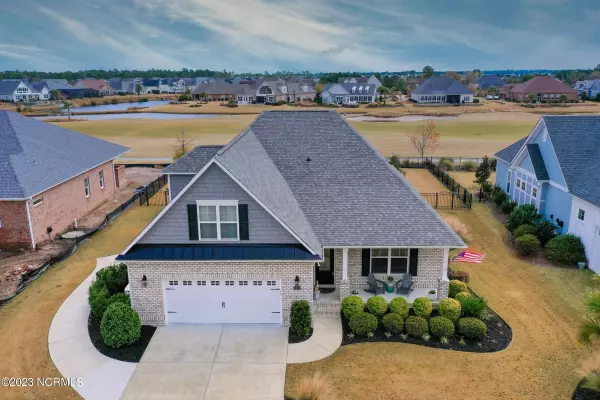$720,000
$730,000
1.4%For more information regarding the value of a property, please contact us for a free consultation.
3 Beds
3 Baths
2,585 SqFt
SOLD DATE : 02/29/2024
Key Details
Sold Price $720,000
Property Type Single Family Home
Sub Type Single Family Residence
Listing Status Sold
Purchase Type For Sale
Square Footage 2,585 sqft
Price per Sqft $278
Subdivision Compass Pointe
MLS Listing ID 100417694
Sold Date 02/29/24
Bedrooms 3
Full Baths 3
HOA Fees $1,800
HOA Y/N Yes
Originating Board North Carolina Regional MLS
Year Built 2018
Annual Tax Amount $2,727
Lot Size 0.293 Acres
Acres 0.29
Lot Dimensions 79.75x149.72x82.96x146.06
Property Description
Welcome home to one of Coastal Carolina's most sought-after communities, Compass Pointe, which is rich with amenities, resort-style living, gorgeous coastal landscaping, and less than 15 minutes to Wilmington's downtown riverfront and restaurants.
This luxurious Horizon home features an open concept, an abundance of natural light, large windows, and overlooks the 7th fairway of the pristine Compass Pointe Golf Course. There are so many upgrades in this home - it's a must see to appreciate the attention to details.
The upgraded gourmet kitchen with a large, leathered granite countertop, custom designed lower pull out soft-close drawers, 5 burner gas top stove and oven are a culinary enthusiast's and entertainer's dream. The expansive primary suite is conveniently located on the main floor along with 2 more bedrooms. Designed for privacy, there is a spacious bonus room located over the garage that can also serve as a guest suite with separate bath, walk-in closet, or for versatility as your very own movie room. The stunning primary bathroom features a zero-entry walk in shower, dual shower heads, and double sinks. The large laundry room is located adjacent to the primary bathroom and will be an organizer's dream with built-ins, cubbies, hooks, and storage. Other notable features in the home include a pull-down murphy bed which allows for additional versatility in living space, gas fireplace, built-ins and impeccable hardwoods.
Perfect for entertaining, relaxing, and enjoying the view of the golf course, you and your guests will enjoy the large screened-in porch, extended patio, backyard oasis with custom stone-built wall, fire pit, and Weber barbeque grill. The outdoor area is beautifully landscaped with a fenced-in yard as well as an invisible fence. Other features that must be mentioned with this home includes an entire house Generac generator, tankless hot water heater and golf cart garage.
Location
State NC
County Brunswick
Community Compass Pointe
Zoning PUD
Direction Go over the Cape Cape Fear Memorial Bridge and continue on 74/76 for approximately 8-9 miles. The Compass Pointe entrance will be on your right. Follow signed for CP Golf Course...at 3rd traffic circle take 2nd exit to Hammock's Cove Trail. Take 1st right onto Meadow Holly Trail ,and the house will be on your right
Location Details Mainland
Rooms
Basement None
Primary Bedroom Level Primary Living Area
Interior
Interior Features Foyer, Mud Room, Whole-Home Generator, Bookcases, Kitchen Island, Master Downstairs, 9Ft+ Ceilings, Tray Ceiling(s), Ceiling Fan(s), Pantry, Walk-in Shower, Walk-In Closet(s)
Heating Heat Pump, Fireplace(s), Electric, Hot Water, Zoned
Cooling Central Air, Zoned
Flooring Carpet, Wood
Fireplaces Type Gas Log
Fireplace Yes
Window Features Thermal Windows
Appliance Vent Hood, Stove/Oven - Gas, Refrigerator, Microwave - Built-In, Ice Maker, Disposal, Cooktop - Gas
Laundry Hookup - Dryer, Laundry Closet, Washer Hookup, Inside
Exterior
Exterior Feature Irrigation System, Gas Logs, Gas Grill
Parking Features Golf Cart Parking, Garage Door Opener, See Remarks, Off Street, Paved
Garage Spaces 2.0
Utilities Available Municipal Sewer Available, Sewer Connected
View Golf Course
Roof Type Architectural Shingle
Accessibility None
Porch Covered, Enclosed, Screened
Building
Lot Description On Golf Course
Story 1
Entry Level One and One Half
Foundation Slab
Water Municipal Water
Structure Type Irrigation System,Gas Logs,Gas Grill
New Construction No
Schools
Elementary Schools Lincoln
Middle Schools Leland
High Schools North Brunswick
Others
Tax ID 022bc006
Acceptable Financing Cash, Conventional, FHA, VA Loan
Listing Terms Cash, Conventional, FHA, VA Loan
Special Listing Condition None
Read Less Info
Want to know what your home might be worth? Contact us for a FREE valuation!

Our team is ready to help you sell your home for the highest possible price ASAP

GET MORE INFORMATION
Owner/Broker In Charge | License ID: 267841






