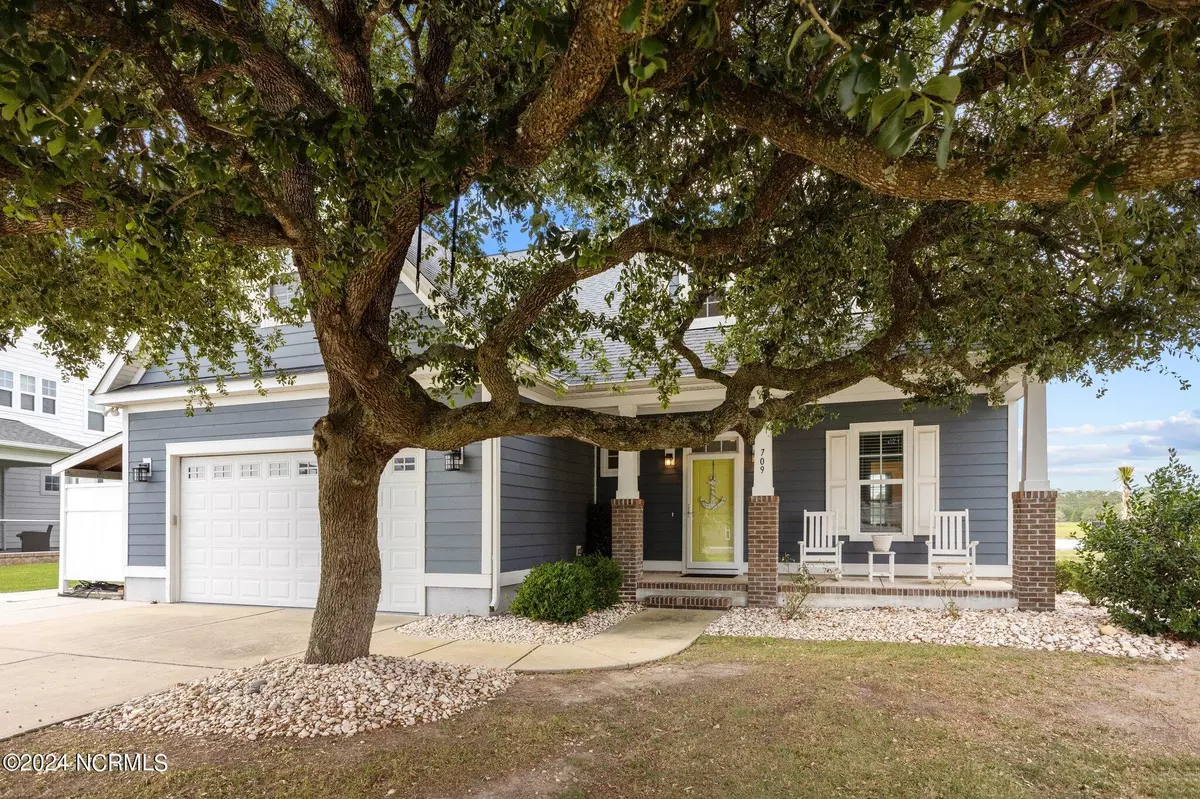$650,000
$675,000
3.7%For more information regarding the value of a property, please contact us for a free consultation.
3 Beds
3 Baths
2,500 SqFt
SOLD DATE : 09/24/2024
Key Details
Sold Price $650,000
Property Type Single Family Home
Sub Type Single Family Residence
Listing Status Sold
Purchase Type For Sale
Square Footage 2,500 sqft
Price per Sqft $260
Subdivision Bogue Watch
MLS Listing ID 100456982
Sold Date 09/24/24
Style Wood Frame
Bedrooms 3
Full Baths 2
Half Baths 1
HOA Fees $1,373
HOA Y/N Yes
Originating Board North Carolina Regional MLS
Year Built 2016
Annual Tax Amount $1,582
Lot Size 10,454 Sqft
Acres 0.24
Lot Dimensions 65 x 113 x 88 x 117
Property Description
Relaxing is what the covered patio and additional deck offer with a full pond view. This one owner home offers many upgrades. To name a few, deck, additional driveway parking, outside shower, TV and enclosure (wood was from the remains of the Sportsman Pier after Hurricane Florence), custom blinds/shades, additional receptacles, laundry shelving, lighting, storm front and garage entry doors, garage shelving. Downstairs features amazing water views from all back of house. Primary bedroom, ensuite, walk in closet, excellent kitchen for prep and entertaining, dining area, pantry, half bath and laundry room. Upstairs imagine a bonus room that can be set up as a dorm (like we did to accommodate grands) two guest bedrooms, loft, full bath, walk in attic and pull down access. This is a great home to enjoy the morning sun or the afternoon breeze from the front rocking porch to the entertaining patio. Just a golf cart ride/walk to the community pool, kayak launch, park or marina for putting in your boat or enjoying a picnic/cocktail at the covered shelter. Community offers a boat storage (bids are once a year), club house and gated entry. Owner is listing agent
Location
State NC
County Carteret
Community Bogue Watch
Zoning R
Direction From Hwy 24 turn into Bogue Watch. Take the second Lanyard Drive entry by the park. House will be on the right - yellow door!
Location Details Mainland
Rooms
Basement None
Primary Bedroom Level Primary Living Area
Ensuite Laundry Inside
Interior
Interior Features Foyer, Bookcases, Master Downstairs, 9Ft+ Ceilings, Ceiling Fan(s), Pantry, Walk-in Shower, Eat-in Kitchen, Walk-In Closet(s)
Laundry Location Inside
Heating Electric, Forced Air, Natural Gas
Cooling Central Air
Flooring Carpet, Tile, Wood
Fireplaces Type Gas Log
Fireplace Yes
Window Features Thermal Windows,Blinds
Appliance Stove/Oven - Gas, Refrigerator, Microwave - Built-In, Disposal, Dishwasher
Laundry Inside
Exterior
Exterior Feature Outdoor Shower, Gas Logs
Garage Additional Parking, Concrete, Garage Door Opener
Garage Spaces 2.0
Utilities Available Natural Gas Connected
Waterfront Yes
Waterfront Description Sound Side,Water Access Comm,Waterfront Comm
View See Remarks, Pond
Roof Type Architectural Shingle
Porch Covered, Deck, Patio, Porch
Parking Type Additional Parking, Concrete, Garage Door Opener
Building
Story 2
Entry Level Two
Foundation Raised, Slab
Sewer Municipal Sewer
Water Municipal Water
Structure Type Outdoor Shower,Gas Logs
New Construction No
Schools
Elementary Schools White Oak Elementary
Middle Schools Broad Creek
High Schools Croatan
Others
Tax ID 630502964884000
Acceptable Financing Cash, Conventional, VA Loan
Listing Terms Cash, Conventional, VA Loan
Special Listing Condition None
Read Less Info
Want to know what your home might be worth? Contact us for a FREE valuation!

Our team is ready to help you sell your home for the highest possible price ASAP

GET MORE INFORMATION

Owner/Broker In Charge | License ID: 267841






