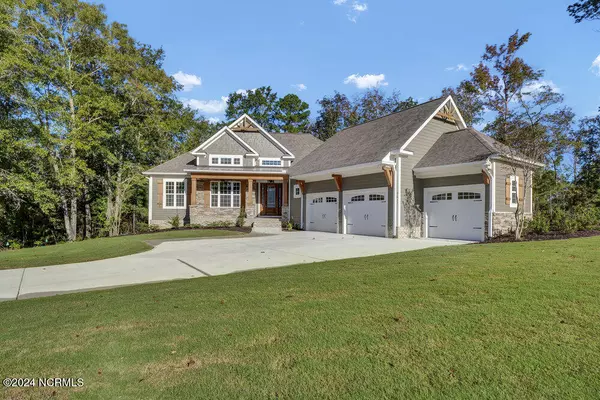$725,000
$749,900
3.3%For more information regarding the value of a property, please contact us for a free consultation.
3 Beds
3 Baths
1,944 SqFt
SOLD DATE : 01/14/2025
Key Details
Sold Price $725,000
Property Type Single Family Home
Sub Type Single Family Residence
Listing Status Sold
Purchase Type For Sale
Square Footage 1,944 sqft
Price per Sqft $372
Subdivision The Bluffs On The Cape Fear
MLS Listing ID 100471788
Sold Date 01/14/25
Style Wood Frame
Bedrooms 3
Full Baths 2
Half Baths 1
HOA Fees $1,200
HOA Y/N Yes
Originating Board Hive MLS
Year Built 2024
Annual Tax Amount $1,078
Lot Size 0.424 Acres
Acres 0.42
Lot Dimensions 90x191x105x190
Property Description
This exquisite custom-built home sits on a private, elevated lot in the gated community of The Bluffs on the Cape Fear River, offering peaceful views of the surrounding woods. Designed with meticulous attention to every detail, the home features 14-foot ceilings in the living and dining rooms, creating an open, airy feel. The kitchen boasts custom cabinetry with undermount lighting, granite countertops, and stainless-steel appliances. Across the hallway from the kitchen is a laundry room with an attached half bath. The primary suite includes a spa-like bathroom with a zero-entry tile shower and a private screened porch, perfect for reading a book or drinking your morning coffee. Practical features include a natural gas water heater and heat system, a whole-house generator, and an encapsulated crawl space with a dehumidifier. The 2-car garage includes a third bay for a golf cart, and an unfinished room above for extra storage. Enjoy outdoor living on the rear patio and screened porch, complete with a fireplace featuring a stone surround. The stamped concrete on the front covered porch and rear patio are just some of the special details of this home. The Bluffs community offers resort-style amenities, including a pool, clubhouse, fitness center, walking trails, basketball, tennis, and pickleball courts, along with river access, boat and RV storage, and a beach club on Oak Island. This home combines luxury, privacy, and convenience in an unparalleled setting.
Location
State NC
County Brunswick
Community The Bluffs On The Cape Fear
Zoning CO-RR
Direction Take US 74/76 from either direction to Mt. Misery Rd NE. Proceed on Mt. Misery Rd to Dogwood Rd NE then make a right onto Dogwood Rd. Take a right on Strawberry Hill Drive NE. Proceed to the gatehouse and check in then continue on Strawberry Hill to Red Raspberry Rd at the circle. Make a left on Sour Grape Way NE and right onto Sweet Apple Lane NE. Home is on the left.
Location Details Mainland
Rooms
Basement Crawl Space, None
Primary Bedroom Level Primary Living Area
Interior
Interior Features Foyer, Whole-Home Generator, Master Downstairs, Ceiling Fan(s), Walk-in Shower, Walk-In Closet(s)
Heating Gas Pack, Heat Pump, Natural Gas
Cooling Central Air
Flooring Tile, Wood
Appliance Wall Oven, Refrigerator, Humidifier/Dehumidifier, Dishwasher, Cooktop - Electric
Laundry Inside
Exterior
Exterior Feature Irrigation System, Gas Logs
Parking Features Golf Cart Parking, Concrete, Garage Door Opener, Off Street
Garage Spaces 2.0
Utilities Available Natural Gas Connected
Roof Type Architectural Shingle
Porch Patio, Porch, Screened
Building
Story 1
Entry Level One
Sewer Municipal Sewer
Water Municipal Water
Structure Type Irrigation System,Gas Logs
New Construction Yes
Schools
Elementary Schools Lincoln
Middle Schools Leland
High Schools North Brunswick
Others
Tax ID 010da040
Acceptable Financing Cash, Conventional, FHA, VA Loan
Listing Terms Cash, Conventional, FHA, VA Loan
Special Listing Condition None
Read Less Info
Want to know what your home might be worth? Contact us for a FREE valuation!

Our team is ready to help you sell your home for the highest possible price ASAP

GET MORE INFORMATION
Owner/Broker In Charge | License ID: 267841






